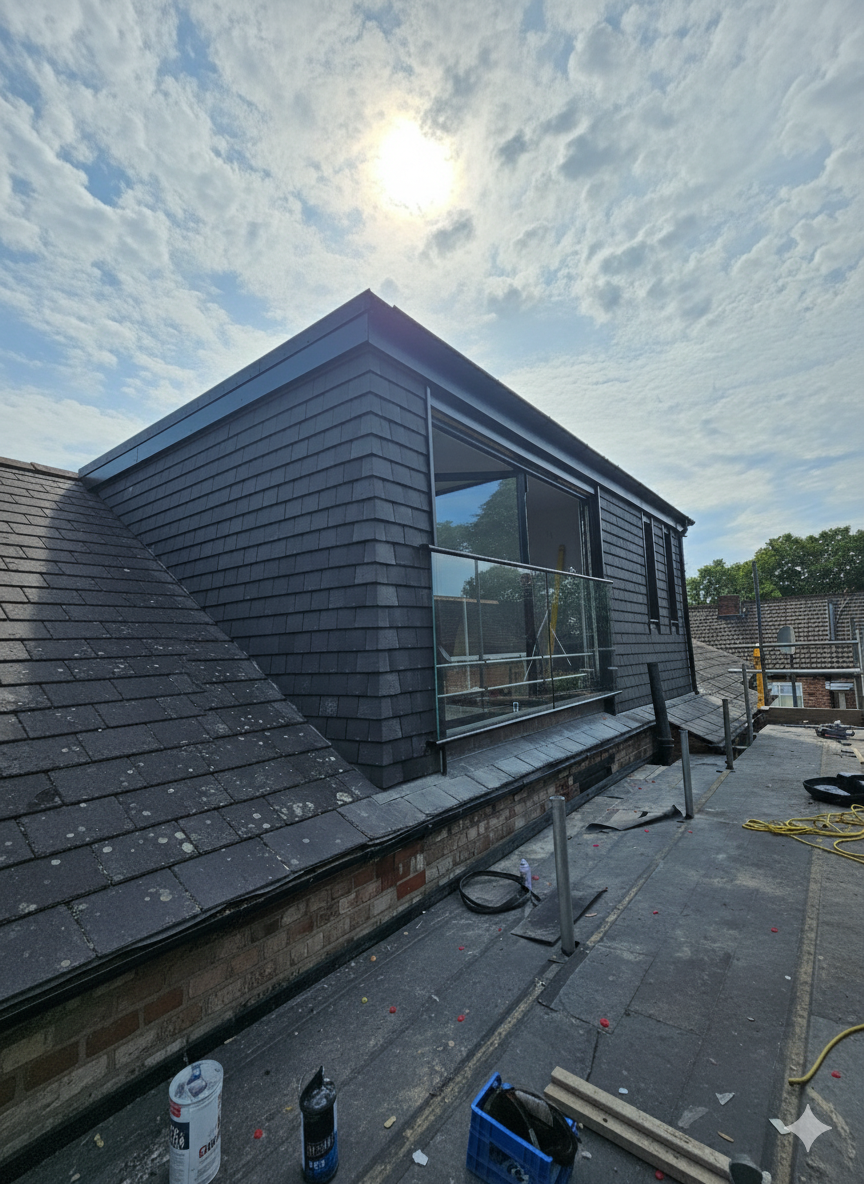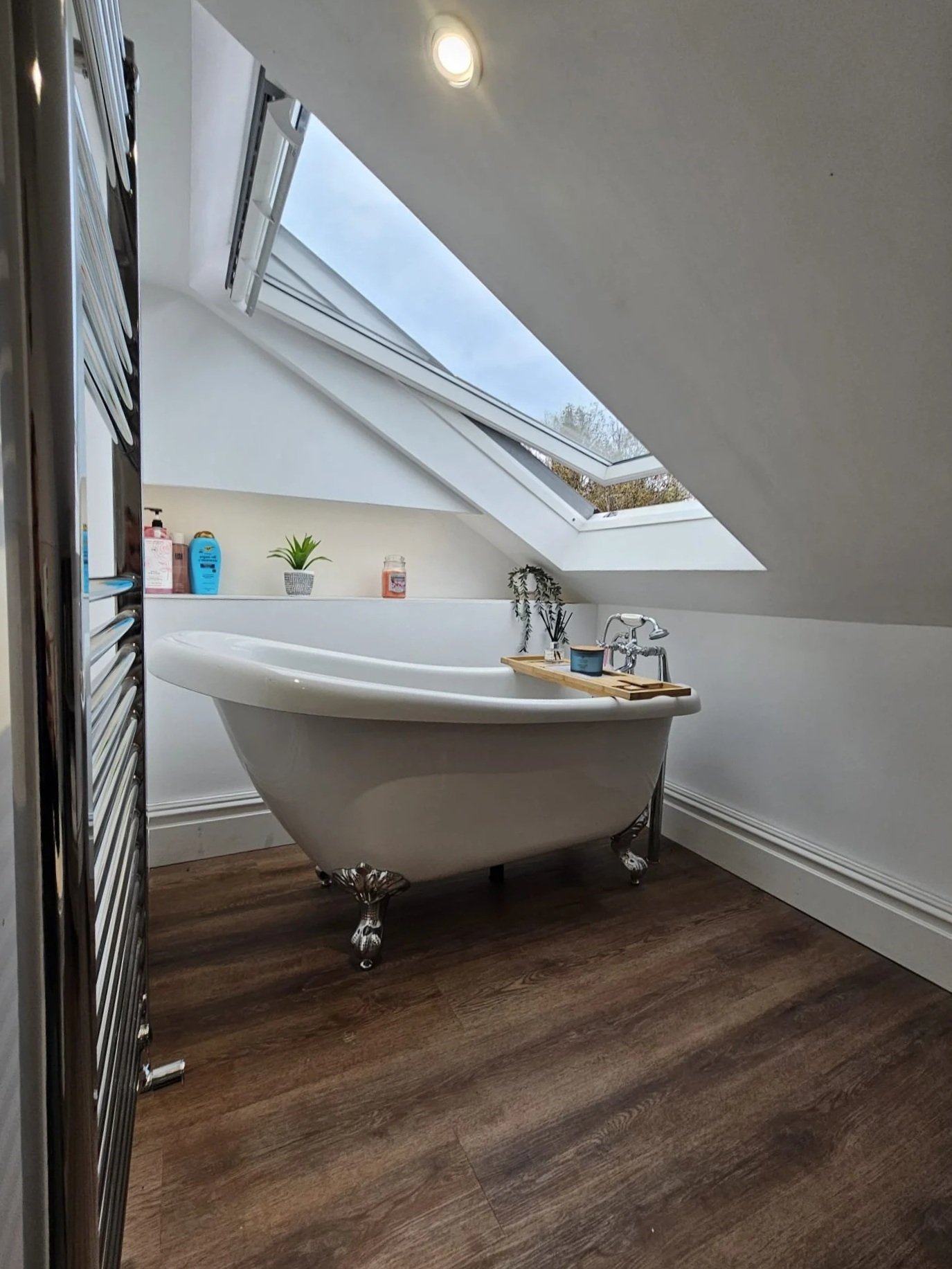loft conversions Preston
At Raise the Roof, we design and build high-quality loft conversions in Preston, helping homeowners create more space without the cost and stress of moving. From Velux and Dormer loft conversions to complex roof lift projects, we work across Preston and the surrounding Lancashire area to deliver practical, well-planned conversions that add real value to your home.
Dormer Loft Conversions
A Dormer loft conversion is one of the most popular choices for homeowners looking to add usable space and value to their property in Preston. By extending the roof vertically, usually at the rear, a Dormer creates full head height across a large portion of the loft, making it suitable for bedrooms, bathrooms or home offices.
Dormer loft conversions are particularly common in Preston’s terraced and semi-detached homes, where maximising internal space is often a priority. They typically offer the best balance between cost, space gained and long-term value, especially when designed to blend in with neighbouring properties. Planning requirements vary depending on the property and location, but many Dormer conversions fall under permitted development.
-
A typical Dormer conversion takes between 5 and 8 weeks.
-
Starting from £40,000.
Velux Loft Conversions
A Velux loft conversion, sometimes called a rooflight conversion, is the simplest and most cost-effective way to convert a loft in Preston. This type of conversion keeps the existing roof structure intact and adds roof windows between the rafters to bring in natural light.
Velux loft conversions are ideal for properties that already have sufficient roof height and are often completed more quickly than other conversion types. They are a popular option in Preston where homeowners want to create an additional room with minimal disruption and lower upfront costs. While the overall space created is smaller than with a Dormer, a well-designed Velux conversion can still feel bright, practical and comfortable.
-
A typical Velux conversion takes between 3 and 5 weeks.
-
Starting from £24,000.
Hip to Gable Loft Conversions
A Hip to Gable loft conversion transforms the sloping side of a roof into a full vertical gable wall, significantly increasing the internal loft volume. This type of conversion is well suited to semi-detached and end-of-terrace homes across Preston, where the existing roof shape can limit usable space.
By extending the roofline, a Hip to Gable conversion creates room for larger bedrooms, bathrooms or even multiple rooms within the loft. These projects usually involve more structural work than a Velux conversion and may require planning permission, particularly in built-up areas. However, the additional space gained often makes it a worthwhile investment for growing families.
-
A typical Hip to Gable conversion takes between 6 and 8 weeks.
-
Starting from £55,000.
Roof Lift Loft Conversions
A roof lift loft conversion is the most extensive type of loft conversion and is typically used when the existing loft height is too low to convert effectively. The entire roof structure is raised to create a taller, fully usable space beneath.
Roof lift conversions are less common but can be necessary in some older Preston properties where roof pitch and ridge height are limited. While this option involves higher costs and more detailed planning, it can unlock significant space and allow for layouts that would otherwise not be possible. Due to the scale of the work, planning approval is usually required, and careful design is essential to ensure the finished conversion suits the property and surrounding homes.
-
A typical Roof Lift conversion takes between 7 and 10 weeks.
-
Starting from £55,000.
What are the roof requirements?
If you’re unsure whether your loft is tall enough to convert, there is one simple check to do.
The existing height from the top of the ceiling joists to the under side of the ridge needs to be at least 2.2 metres. This provides enough head room in the new loft space.
If your existing roof is less than 2.2 metres, we may need to utilise some specialist design methods such as dropped 1st floor ceilings, a roof lift or drop landing detail.
Learn more about the types of loft conversions
If you’re not sure about what loft conversion is right for what you are trying to achieve, click the button below to use our interactive tools that shows you the before and after of each style.
How much does a loft conversion cost in Preston?
If you’re not sure about what loft conversion is right for what you are trying to achieve, click the button below to use our interactive tools that shows you the before and after of each style.





